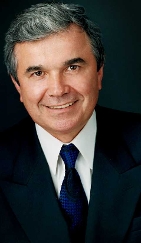Featured Listings
11580 WARESLEY Street
$514,900
Totally renovated, must be seen. Close to schools, shopping mall, located in good family neighbourhood neighbourhood. Fully fenced backyard. New roof, new stucco, new hardwood...
RE/MAX Masters Realty and RE/MAX Ridge Meadows Realty
114 - 15210 GUILDFORD Drive
$254,800
Oh my... this home is just beautiful. Two bdrm's both on opposite side of the home each w/own en-suite. The master has private patio as...
Angell Hasman & Assoc.Rlty.Ltd and Royal LePage Northstar Realty
My Office Listings
-
PH5 1480 Howe Street in Vancouver: Yaletown Condo for sale in "Vancouver House" (Vancouver West) : MLS®# R2944017
PH5 1480 Howe Street Yaletown Vancouver V6Z 0G5 $8,900,000Residential- Status:
- Active
- MLS® Num:
- R2944017
- Bedrooms:
- 2
- Bathrooms:
- 3
- Floor Area:
- 2,694 sq. ft.250 m2
The Vancouver House - the ultimate sophisticated living experience in Vancouver's most internationally recognized new development located in the heart of Vancouver's most desirable location just steps to the many waterside cafe's, waterfront park & Granville Island. This two bedroom, three bathroom Estate Residence enjoys spectacular westerly city, water and mountain views in Vancouver This unit with floor to ceiling windows & private walk out terraces. Enjoy exceptional luxury and design with a sensational white BOFFI kitchen with custom designed Corian Island featuring all Miele appliances, integrated lighting, power shades & stunning master suite with 5-piece en suite & dressing room. Additional Features inlc: Private 2 car garage & large storage room, roof garden approx 1399 sq ft More detailsListed by RE/MAX Masters Realty
- RICHARD PODGURSKI
- RE/MAX MASTERS REALTY
- 1 (604) 9615665
- Contact by Email
- Richard J Podgurski
- ReMax Masters Rlty
- 604 961-5665
- podgurski.richard@gmail.com
-
535 Craigmohr Drive in West Vancouver: Glenmore House for sale : MLS®# R2995985
535 Craigmohr Drive Glenmore West Vancouver V7S 1W8 $7,680,000Residential- Status:
- Active
- MLS® Num:
- R2995985
- Bedrooms:
- 7
- Bathrooms:
- 10
- Floor Area:
- 6,826 sq. ft.634 m2
Brand new contemp home w/ocean &city, mtn views! Dramatic open floor-plan, approx 7000 sqft, perfect entertainment layout, high ceilings, walls of glass, commercial grade windows & doors, natural stone elements. Main flr w/majestic living & dining, award winning ktchn, wok ktchn & pantry, top applncs, wet bar. media centre & office/guest bedrm w/ ensuite.Upper feat. 4 spacious ensuited bedrms, incl. two masters w/sep sitting & f/p, huge deck, Lower is entertainmnt w/lrg media/rec rm, wet bar, gym, ensuited bdrms, media,glass doors to patios & negative-edge pool. Complte privacy, 2-car grge, radiant heat, A/C,Total deck area appox 3200 sq ft, pool, vegetable garden, privacy. Level driveway, walk out basement in-law suite with views. Close to Chartwell/Sentinel/Mulgrave/Collingwood Schools. More detailsListed by RE/MAX Masters Realty
- RICHARD PODGURSKI
- RE/MAX MASTERS REALTY
- 1 (604) 9615665
- Contact by Email
- Richard J Podgurski
- ReMax Masters Rlty
- 604 961-5665
- podgurski.richard@gmail.com
-
4035 Marine Drive in West Vancouver: Sandy Cove House for sale : MLS®# R3023071
4035 Marine Drive Sandy Cove West Vancouver V7V 1N7 $6,399,000Residential- Status:
- Active
- MLS® Num:
- R3023071
- Bedrooms:
- 5
- Bathrooms:
- 6
- Floor Area:
- 5,267 sq. ft.489 m2
Award-Winning Luxury in Sandy Cove. This Georgie Award-winning estate by West York Homes offers 5,267 SF of timeless elegance on a 16,254 SF lot. Featuring 5 bedrooms, 6 bathrooms, a 3-car garage, and a level entry, it’s perfect for both everyday living and entertaining. The chef’s kitchen is equipped with Miele, Sub-Zero, and Wolf appliances, marble countertops, and a separate wok kitchen. Custom millwork, built-ins, and rich hardwood floors elevate the home’s sophistication. Located minutes from Dundarave Village, the Seawall, and Sandy Cove Beach. Book your private showing today. More detailsListed by RE/MAX Masters Realty
- RICHARD PODGURSKI
- RE/MAX MASTERS REALTY
- 1 (604) 9615665
- Contact by Email
- Richard J Podgurski
- ReMax Masters Rlty
- 604 961-5665
- podgurski.richard@gmail.com
Data was last updated July 13, 2025 at 07:40 AM (UTC)
The data relating to real estate on this website comes in part from the MLS® Reciprocity program of either the Greater Vancouver REALTORS® (GVR), the Fraser Valley Real Estate Board (FVREB) or the Chilliwack and District Real Estate Board (CADREB). Real estate listings held by participating real estate firms are marked with the MLS® logo and detailed information about the listing includes the name of the listing agent. This representation is based in whole or part on data generated by either the GVR, the FVREB or the CADREB which assumes no responsibility for its accuracy. The materials contained on this page may not be reproduced without the express written consent of either the GVR, the FVREB or the CADREB.



